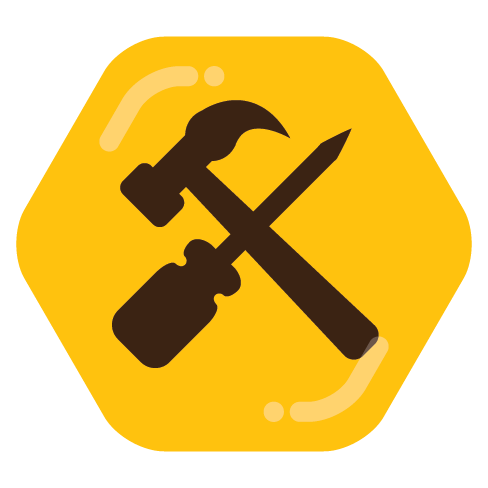I’m starting to get more interested in building more complex things, but am unsure how to plan out my ideas. Is there a good source on drafting/planning designs? I honestly have no idea where to start.
…plan
…yep, maybe that is what I’ve been missing…My ADHD don’t need no plannin’
Yeah I’m here like “… you folks are planning?”
CAD software is probably want you want to look at, I used FreeCAD for woodworking and floorplans some years ago, not sure how good it is for 3D printing/modeling since I regrettably haven’t gotten into either of them but I did get a lot of use out of it for 2D designs.
What helps me to do a project efficiently is to focus on limitations first: be it the budget, size, materials or tools. If I have the everything ready to create a prototype right off the bat, I do it and iterate on mistakes.
This structures my mind and makes creation process to be more challenging/rewarding
If you are planning 3D designs, Fusion360 takes a bit of getting used to but is extremely powerful.
https://www.autodesk.com/products/fusion-360/
You can register for a free hobby license for the scaled down version, or a free educational license of the full version. It has good CAD capabilities and on the CAM side can generate g-code for 3D printing and CNC, or else allow you to export STL models direct to a slicer.
That sounds awesome. I’ve never used CAD software but I might as well start, and also I have access to a 3d printer, so I might as well learn something for that as well. I’ll give it a try!
I’ve used sketchup in the past, and it works great, but for more recent projects I’ve moved over to blender.
I don’t go into crazy details for projects, so mainly I just need real world measurements and units, and the ability for my wife to be able to visualize the project as a whole. She usually designs everything and I just make it work.
If it’s really complex I start making a process for it, start to finish, if it’s moderately complex (rebuilding a car for example) I just write out a checklist of everything that needs to be done to finish it and cross it out as I go.
If you mean actually designing the thing and making sure all the parts would actually fit together? I just draw it up in Solidworks. Easier said than done if you’ve never touched CAD software before but plenty of incredible things ngs are also made without this kind of planning, sometimes it’s best just to plow forward and solve one problem at a time.







